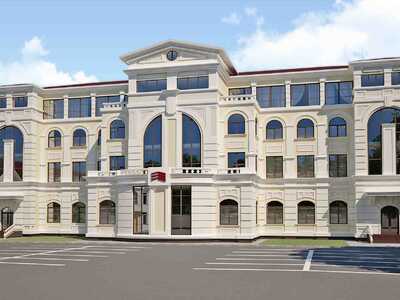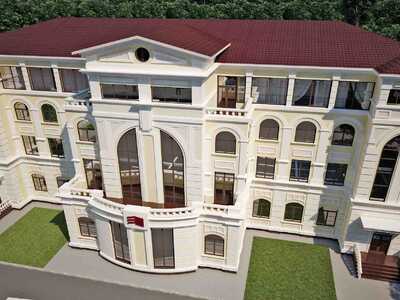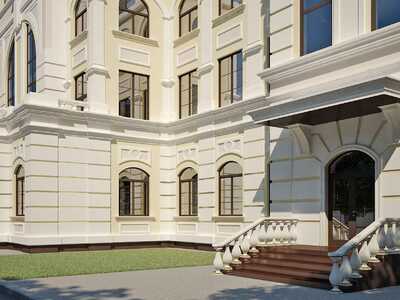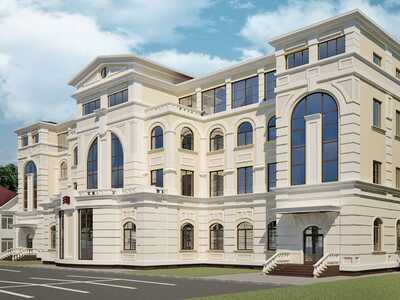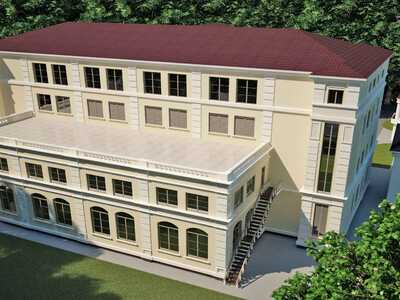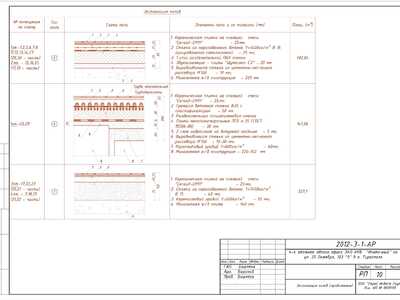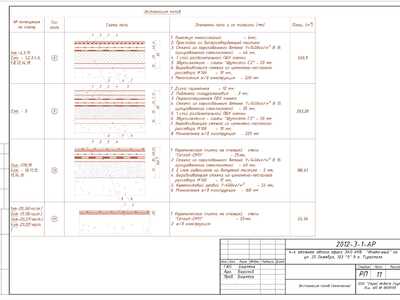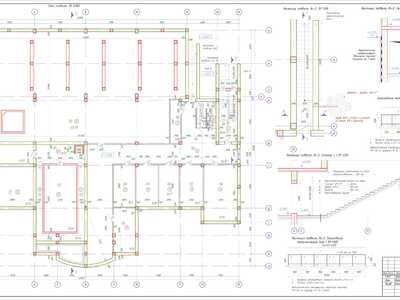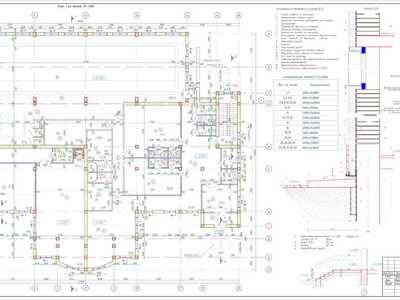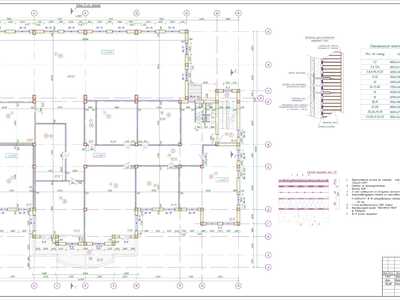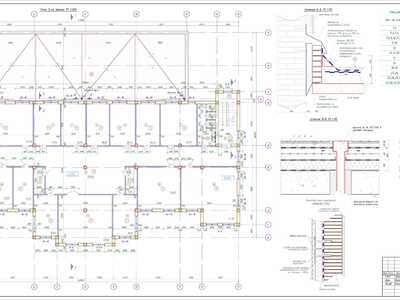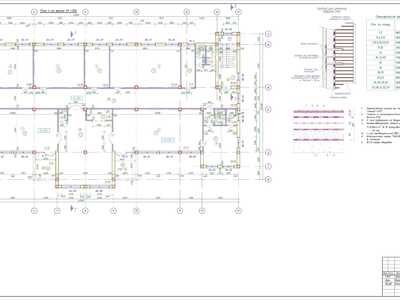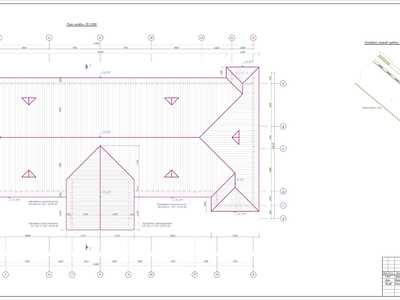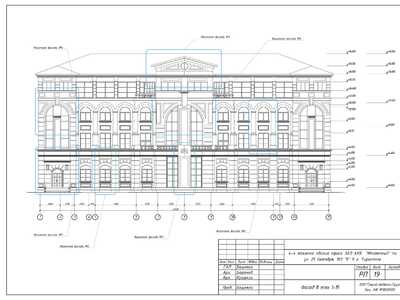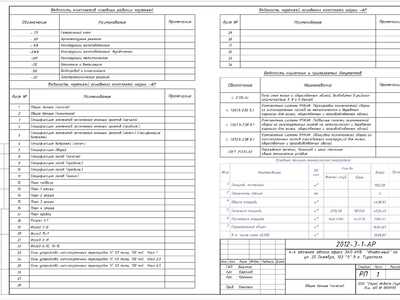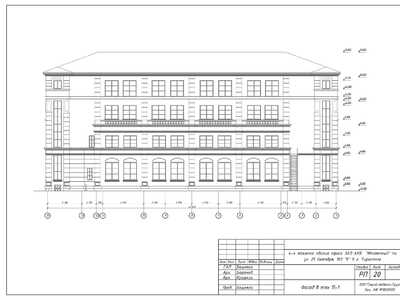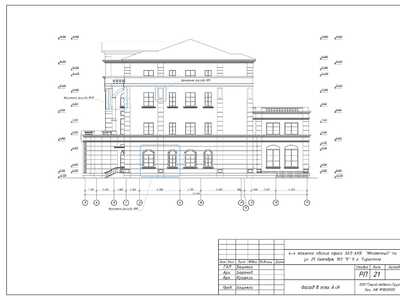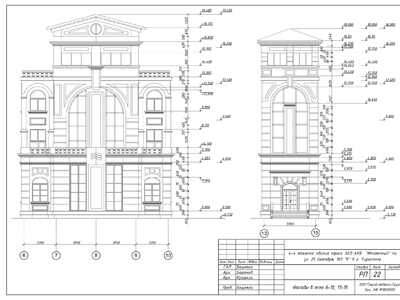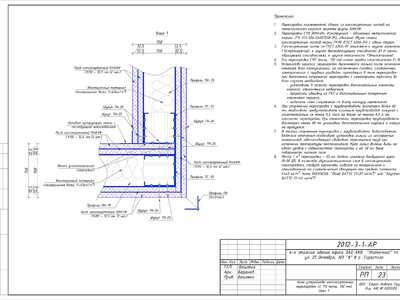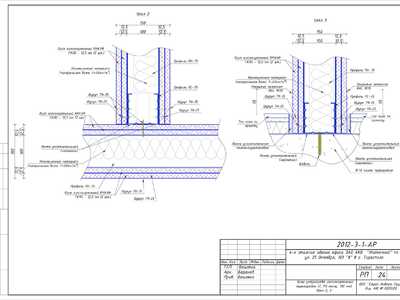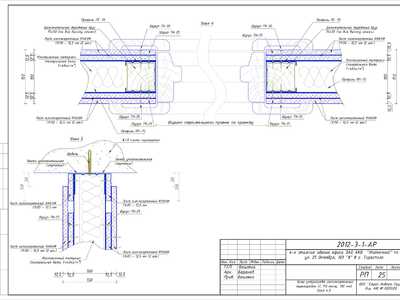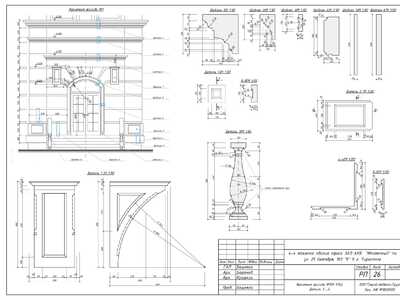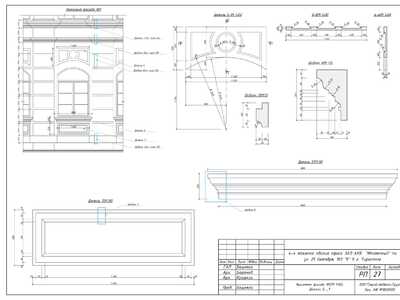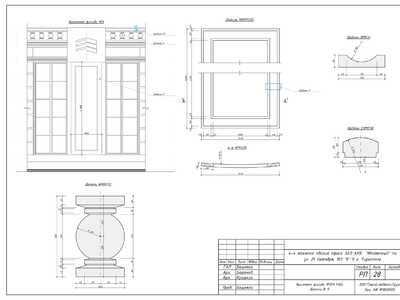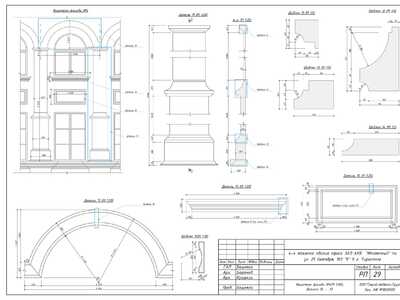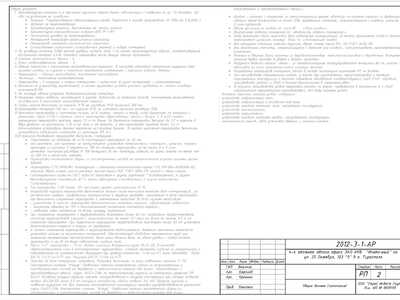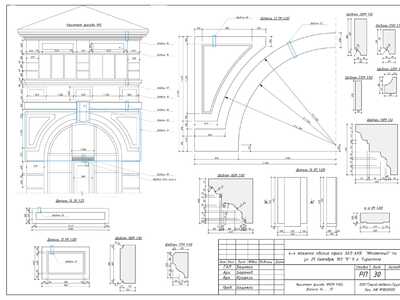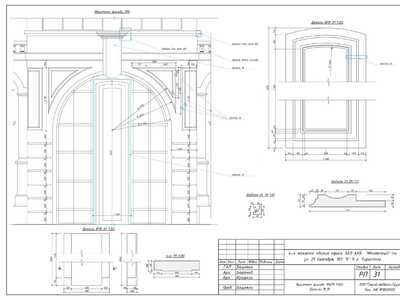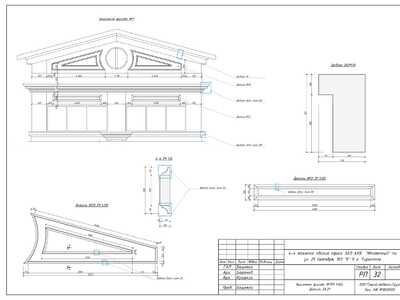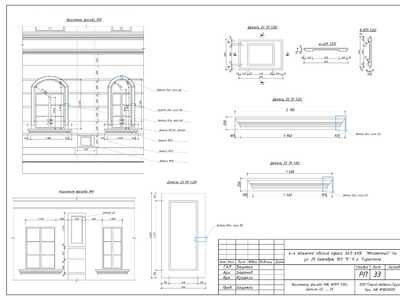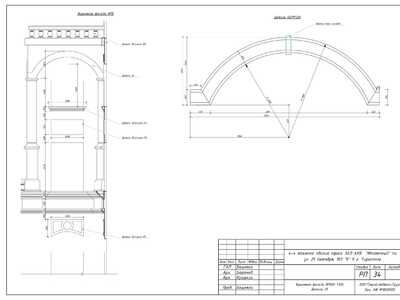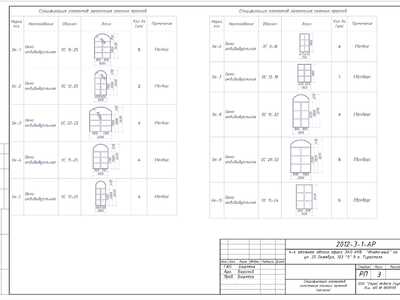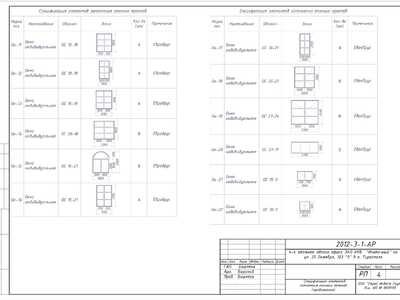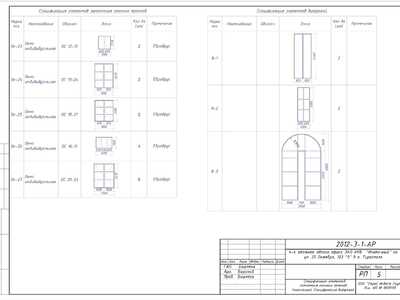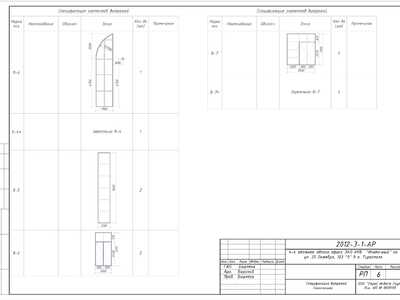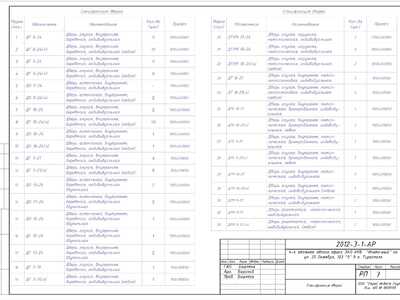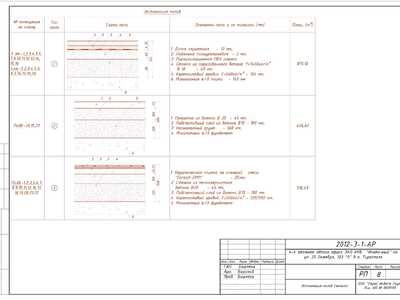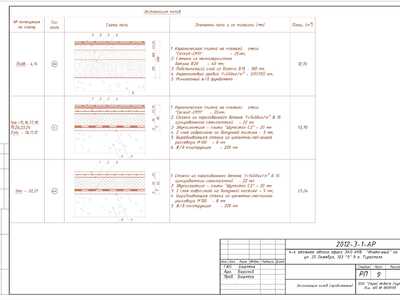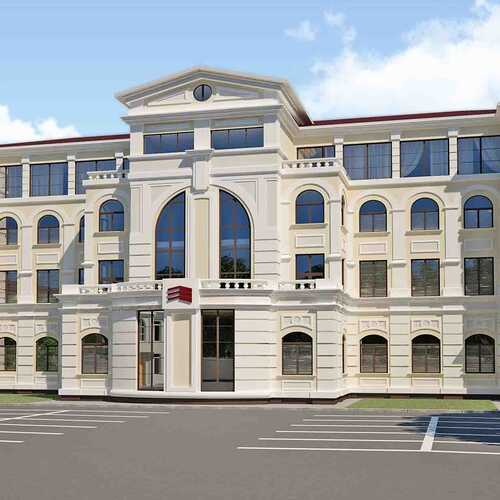
Bank office in Tiraspol
4-storey bank office building.
Project.
The projected 4-storey office of the bank is located on a plot vacated for construction. The building, at the request of the customer, was designed in the neo-baroque style, with elements of continuous stained glass inclusion. Since the site for the office is of the correct shape and does not have differences in height, and also taking into account the customer's task, the building of a 4-storey office with a basement is designed in the same volume in height and protruding volumes of staircases and the entrance portal according to the layout.
In terms of layout and area, all office premises are unequal. On the ground floor there are: a depository, a storehouse of valuables, an archive, a server room, a utility room. room, weapons room, computer repair room, rooms for security guards, collectors, cleaners, builders, etc. On the ground floor there are: an entrance foyer, an operating room, accounting, lawyers' offices, meeting rooms, office premises, cash desks, toilets, etc. On the second floor there are: a conference room with access to the terrace, offices of analysts, chief accountant, AIM, meeting room, treasury, financial monitoring offices, staff toilet. On the third floor there are: a reception room, a winter garden, offices for management personnel, gyms and aerobics rooms, a locker room with showers, and bathrooms. On the fourth floor there are hotel rooms: "suite"; – 1 piece, "junior suite" - 5 pcs. All rooms are provided with maximum insolation. Communication with the floors occurs through two stairwells, as well as through an attached elevator. Vents are provided in the bathrooms. channels for natural ventilation. Clear height of attached premises 3.3 m.
This project provides for the following exterior wall finishing: outside, the walls made of saw limestone blocks are insulated with facade slabs of expanded polystyrene 80 mm thick; the slabs are covered with mortar reinforced with subsequent painting with facade structural paints; decorative elements (arches, columns, window frames, window sill horizontal rods etc.) are made of polyurethane foam; painting is carried out 2 times according to the facade painting passports.
According to the design scheme – the building is frame-stone with prefabricated ceilings and flights of stairs. A reinforced concrete monolithic slab is provided as the foundation. Basement walls made of 400 mm thick prefabricated concrete blocks. Exterior walls made of sawn limestone blocks 390 mm thick, with expanded polystyrene insulation. The roof is tent-roofed with a metal tile coating with an external drain.
PROJECT

