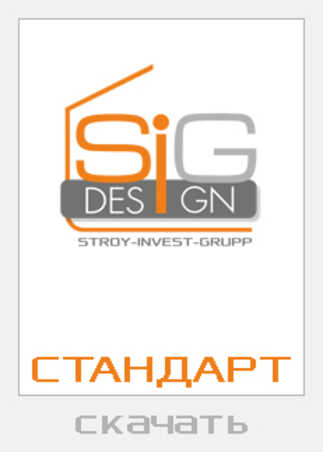
Design project Standard
Package includes:
• dimensional plan of the room
• planning solution (3 options)
• stylistic and coloristic solution (sketch visualization)
• dismantling and assembly plan of partitions
• flooring plan (indicating the type of flooring)
• underfloor heating plan
• ceiling plan (indicating the configuration, levels and materials used)
• outlet plan
• layout of fixtures and switches
• wall sweeps
• selection of furniture and materials (consultation)
