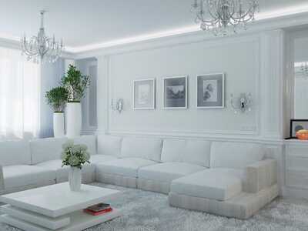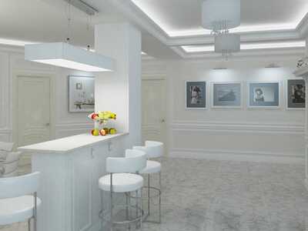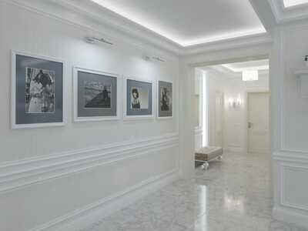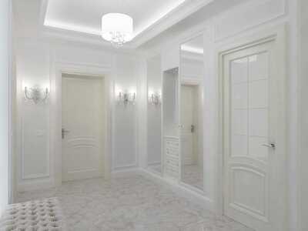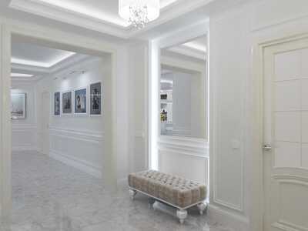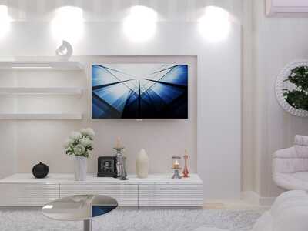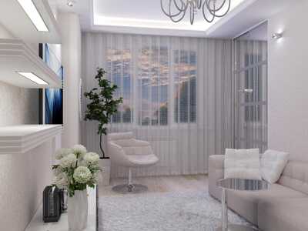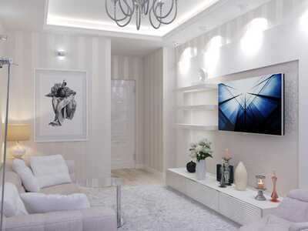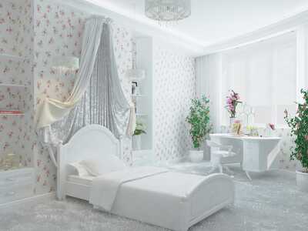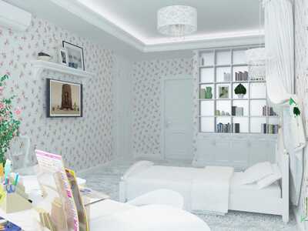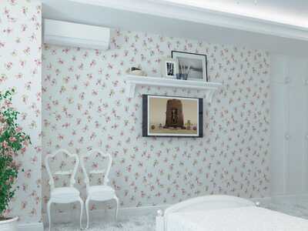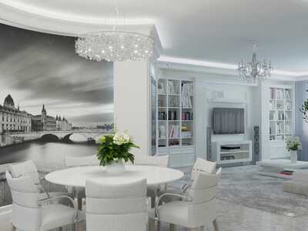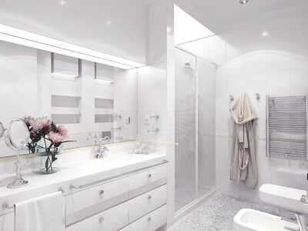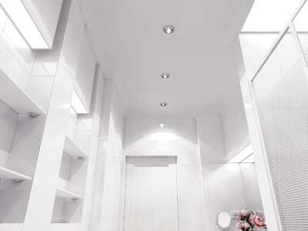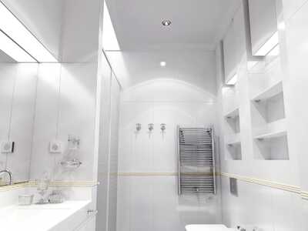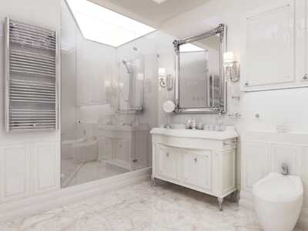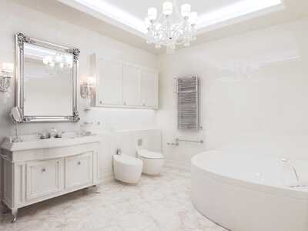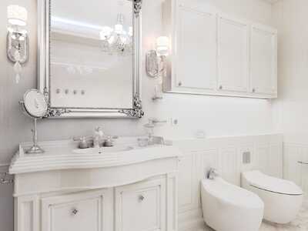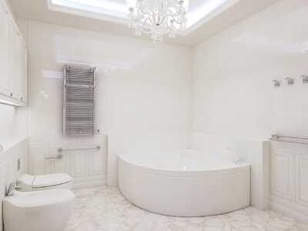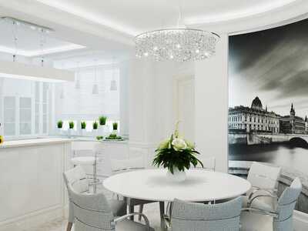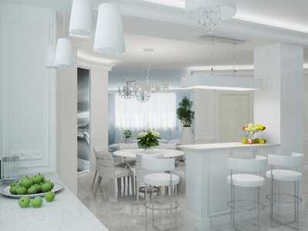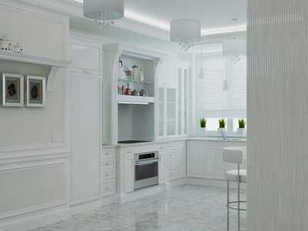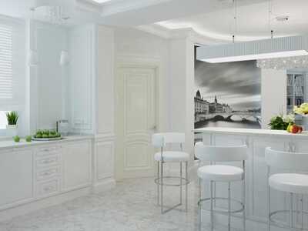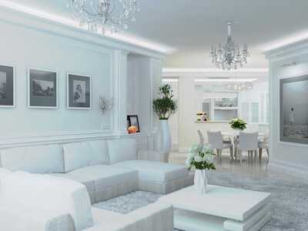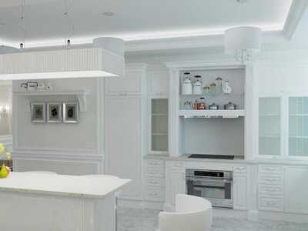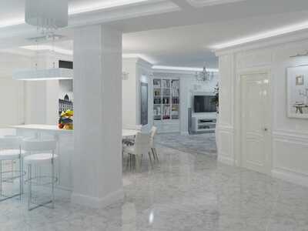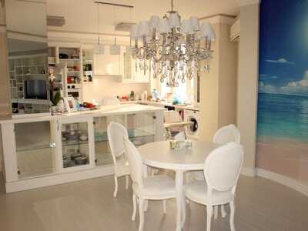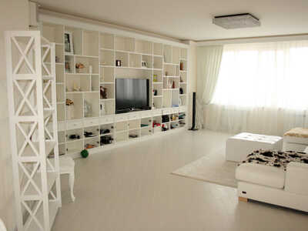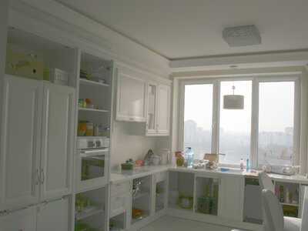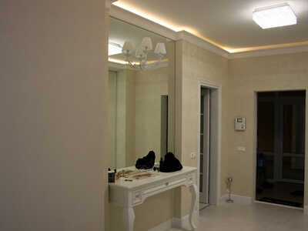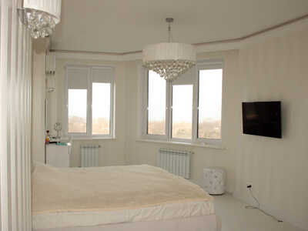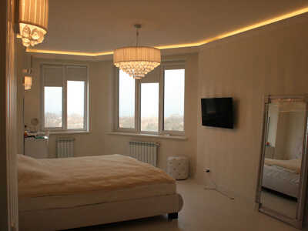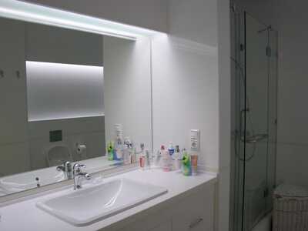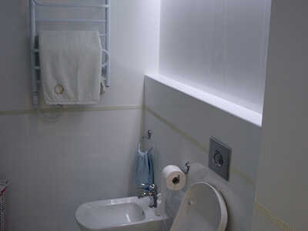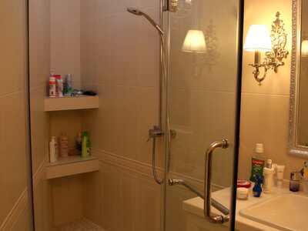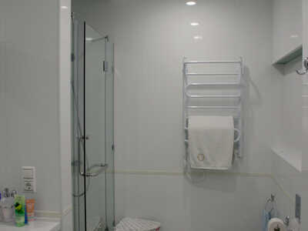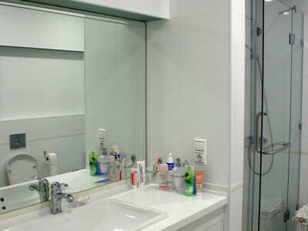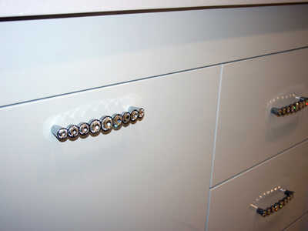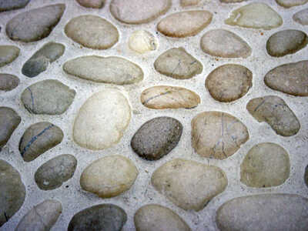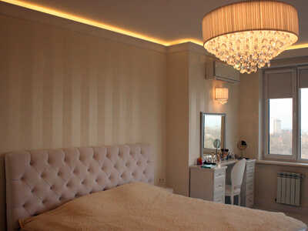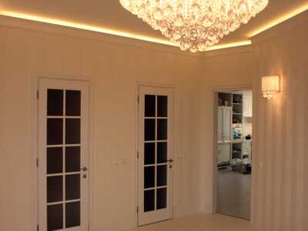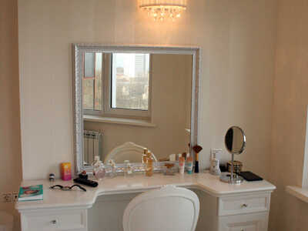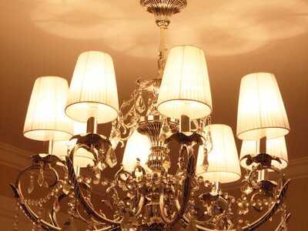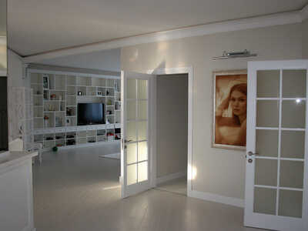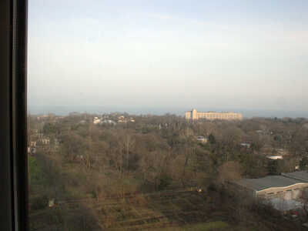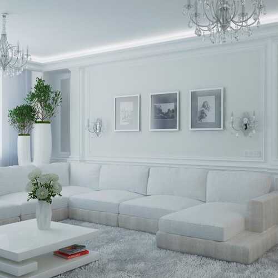
Interior design of a 4-room apartment in Odessa
Total area - 210 sq.m.
When developing a design project for this four-room apartment, the wishes of the customers were to create a single space flowing from the entrance hall to the kitchen-dining room, and then to the living room. As for the style, I really wanted to see the classic style with elements of modern decor.
As a result of combining the living room and kitchen, one large, bright, spacious room with a distinct functional zoning turned out. The core of its design is the circular dining area. Having assumed the role of interior dominant, it simultaneously performs several functions. The design of an arched partition with an unobtrusive pattern, firstly, helped to organize the space of the living-dining room, as well as some balcony space behind it, and secondly, it became a real decoration of the interior.
The kitchen-dining room, as well as the entire interior as a whole, is made in the best traditions of the classical style. The calm luxury of the furnishings is emphasized by solid interior doors with a milled panel, classical-style chandeliers, and polyurethane stucco molding.
The principle of working on the nuances can be traced throughout the interior design of this apartment: from the corridor with the kitchen-dining room to the living room itself, the walls are covered with light classic warm beige wallpaper, which is very well combined with upholstered furniture, wardrobes and a dining table designed in white. This combination gives lightness and airiness to the entire interior, which will be pleasant to return to after work or after an "exhausting" rest.
PROJECT
EMBODIMENT

